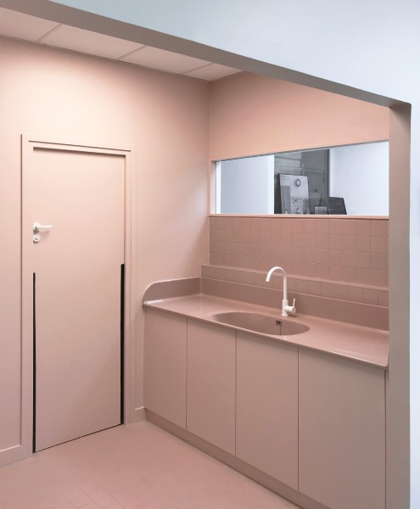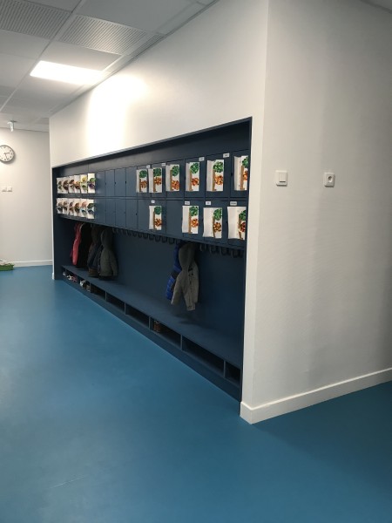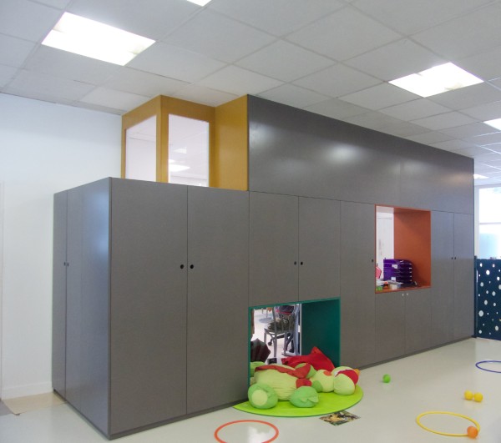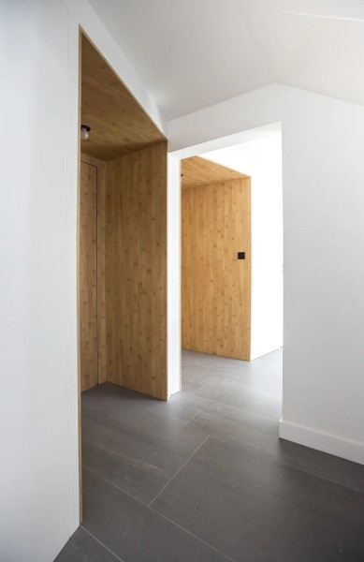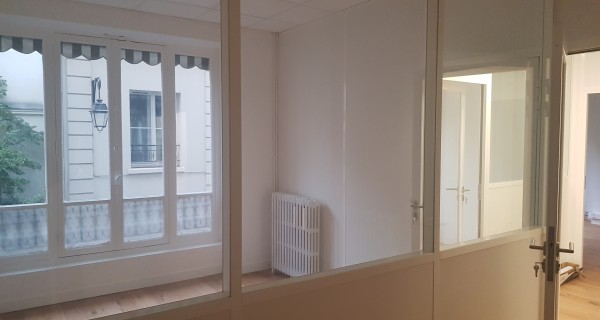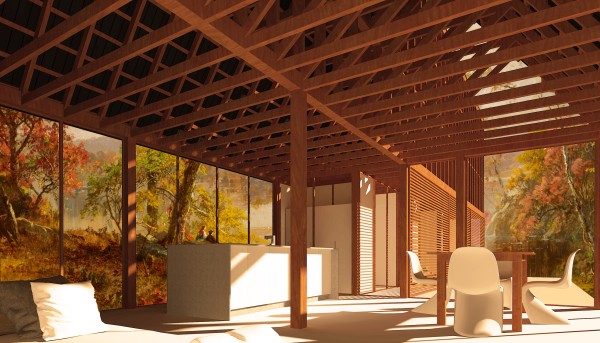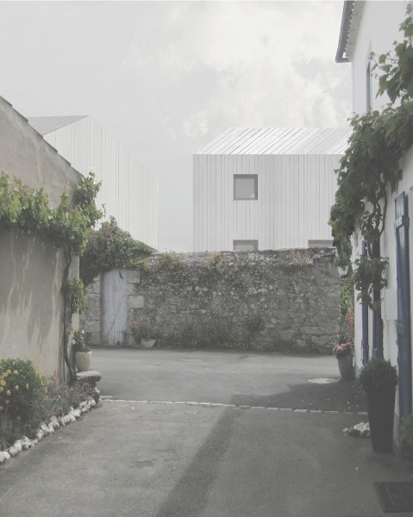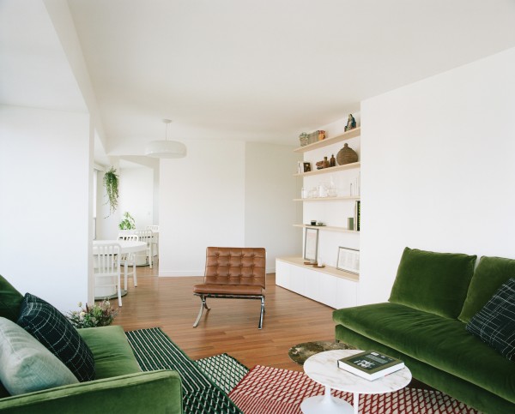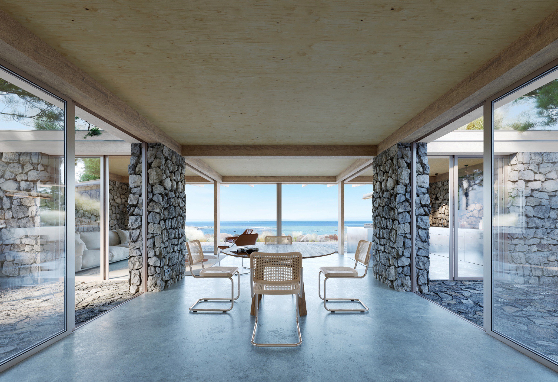
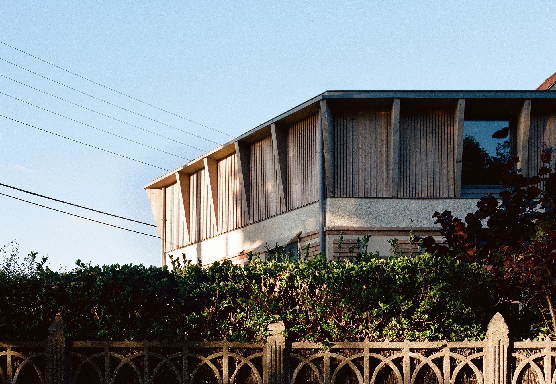
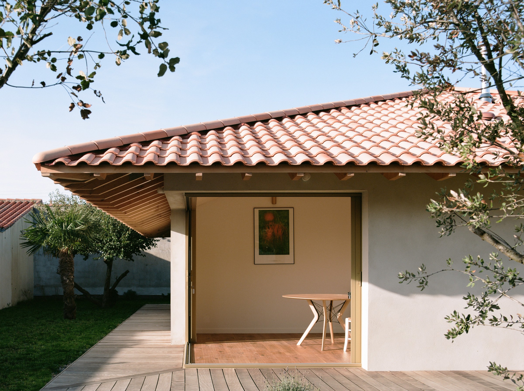
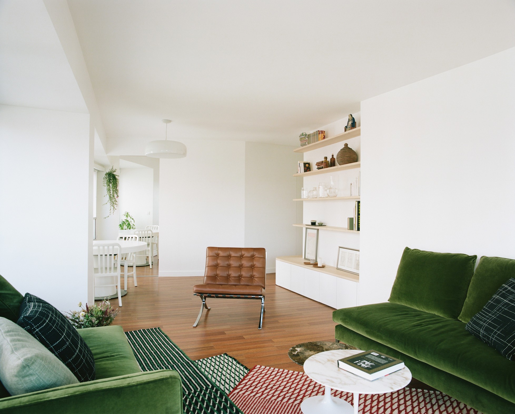
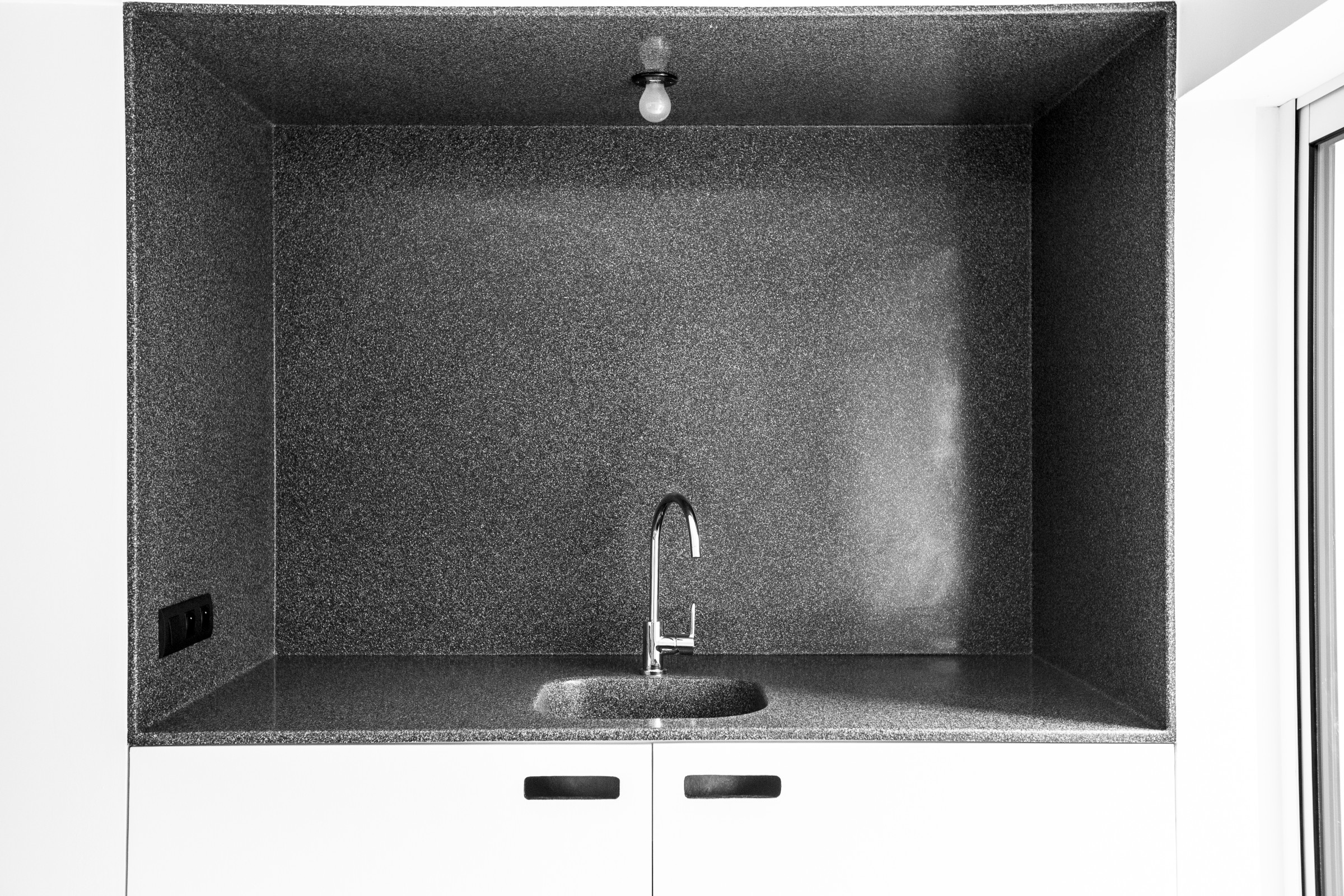
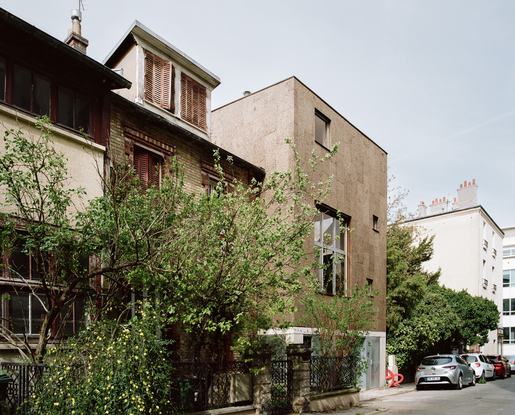
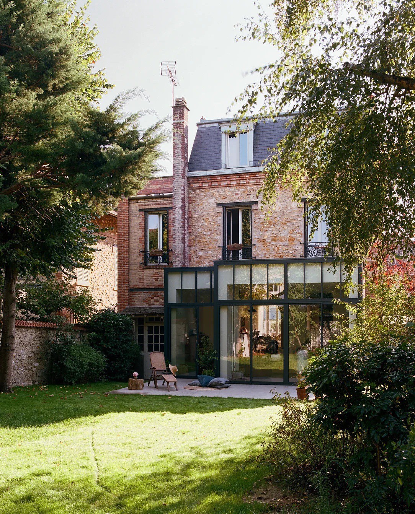
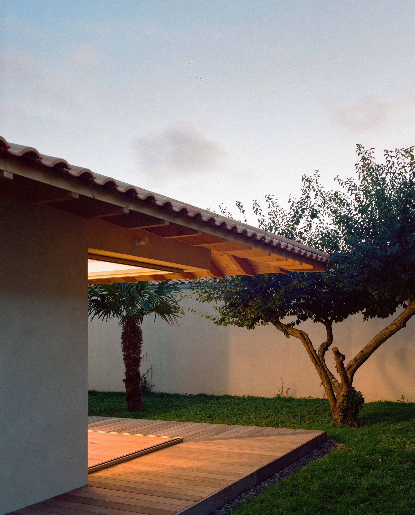
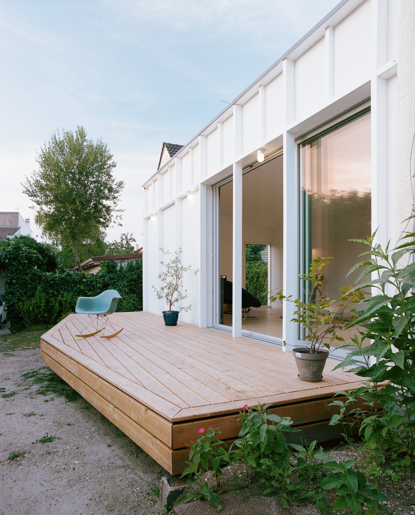
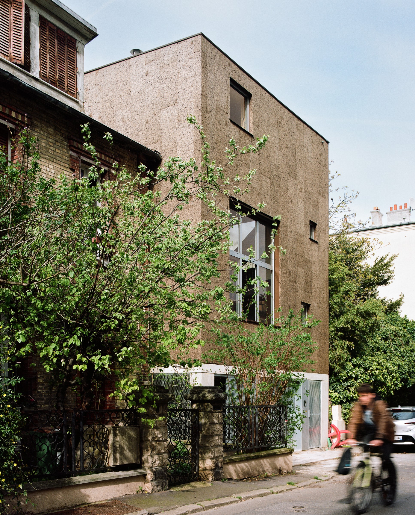
Contact
agence@benoitrotteleur.com,
+ (33) 7 83 43 01 19,
Instagram, Facebook.
Paris
64/66 Boulevard Dausmenil,
75012 Paris
Vendée
11 rue de la Brardière,
85340 l’île d'Olonne
A Presentation
B Contact
C Prizes & accolades
D Publications
E Team
F Career
G Past collaborators
| # | Year | Programme | Name | Location | Area | |||
|---|---|---|---|---|---|---|---|---|
| a 78 | 2023 | Individual home | DUNE | Bretignolles sur mer | 170 m² |
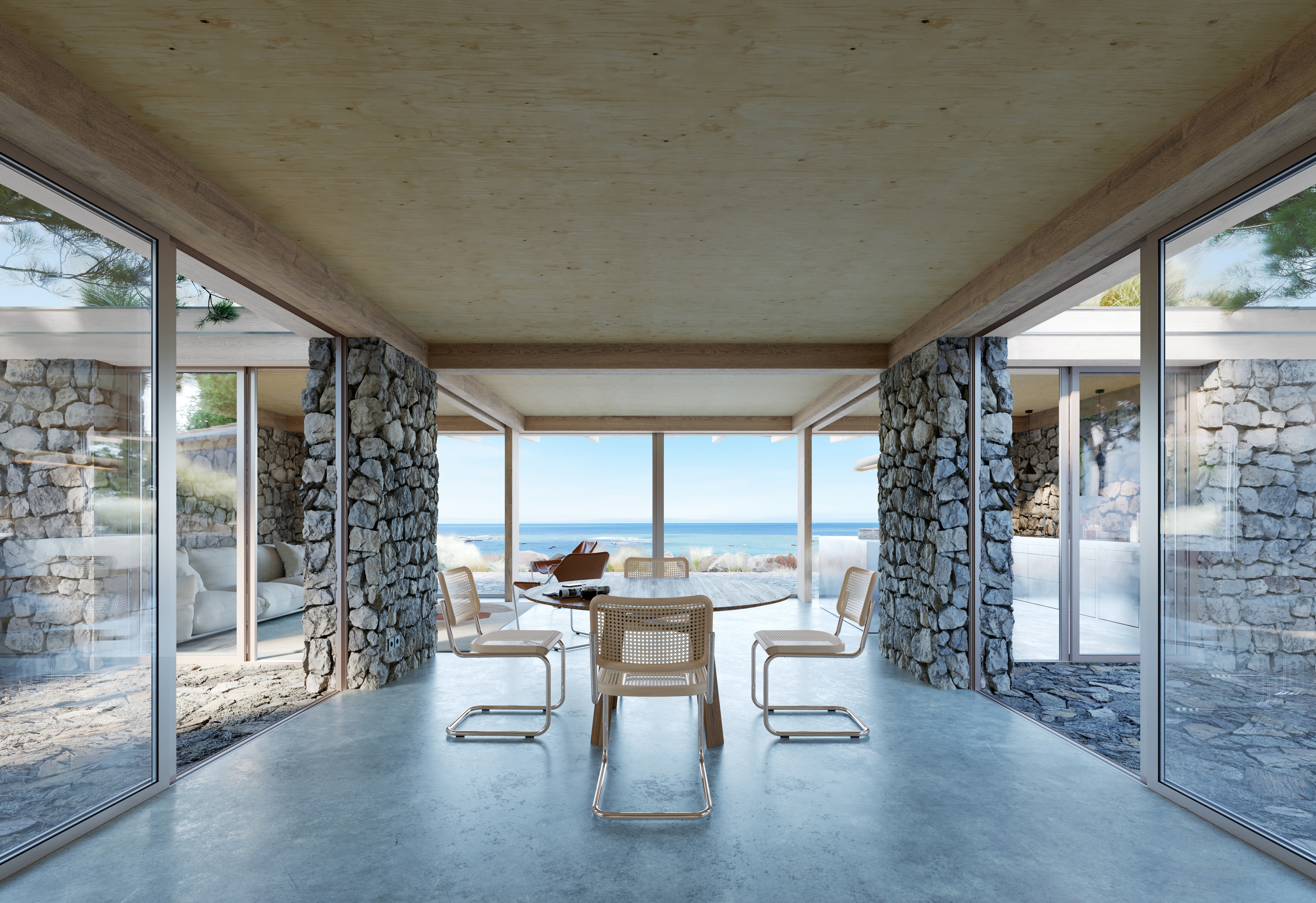
|




DescriptionThe project involves the complete renovation of a house and the creation of a 40m2 extension. Located on the seafront, the project is designed to blend into the landscape of rocky seawall. The extension is intentionally lowered to allow vegetation to invade the roof and thus maintain the dune effect. The house is renovated with respect to heritage, using natural and noble materials.
Programme
Individual home
Location
Bretignolles sur mer
Environment
-
Area
170 m²
Year
2023
Operation
New construction, renovation
Procedure
Building permit mission
|
|
| a 32 | 2016 | Individual home | DOM | Dompierre-sur-Yon | 100 m² |
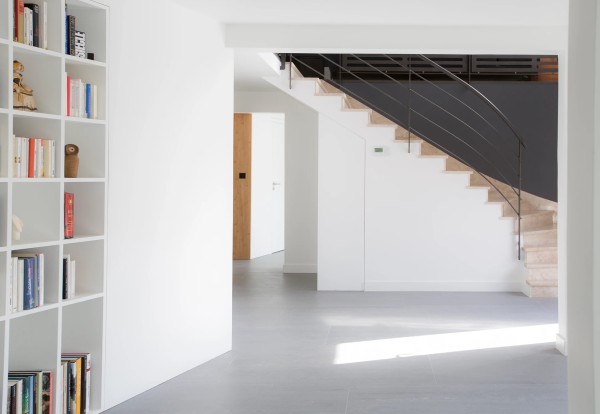
|







DescriptionBuilt in the 1970s, this town center house is organized over two levels, each of 100 square meters. The first floor houses the main living areas, offering unobstructed views of the Yon valley, while the ground floor has been designed as storage for less valuable rooms (boiler room, garage, etc.). The challenge for the architect was to make the most of the direct connections from this ground floor to the garden and paved courtyard, transforming this low-ceilinged, dimly lit space into a living area open to the outside and pleasant to inhabit. The project consists of two main parts: a living space arranged in a row facing the village and a sleeping area with three bedrooms facing the garden. These two areas are separated by a serving wall. This wall provides each space it traverses with a specific function, such as a bookcase in the study or a wardrobe in the bedrooms. This articulated partitioning offers a changing perception. This visual play helps to create intimacy around the bedroom entrances, characterized by wooden niches.
Programme
Individual home
Location
Dompierre-sur-Yon
Environment
-
Area
100 m²
Year
2016
Operation
renovation
Procedure
complete mission
|
|
| a 347 | 2020 | Individual home | HAY | L’Haÿ-les-Roses | 50 m² |
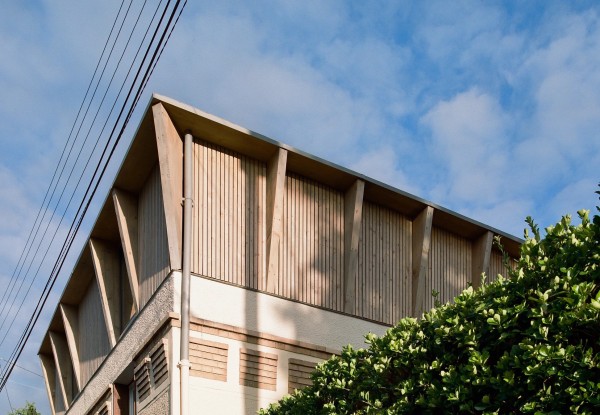
|





DescriptionThis Parisian suburb house, with its ornamental bricks and its base in millstone, charmed this family with two children. Despite all its charm, the house was too small. The proposed solution was to raise the house to improve the use of the attic space and make the house larger. Therefore, the owners asked me to find a solution to create additional space that could accommodate two bedrooms and a bathroom while preserving the charm of the house. Situated on a very small corner plot and with poorly arranged attic space, it was decided to extend the house upwards. The project aims to be minimalist and contextual. The extension seamlessly continues the existing facade, clad entirely in wood siding to ensure a sense of lightness. Triangular spines rhythmically punctuate the facade and interact with the brickwork. The windows align with the ground floor facade and fit between two spines. The entire project is constructed with a timber frame and insulated with wood wool, while the chosen siding is French spruce treated with a saturator.
Programme
Individual home
Location
L’Haÿ-les-Roses
Environment
Matériaux bio-sourcés
Area
50 m²
Year
2020
Operation
House extension
Procedure
complete mission
A Distinctions
2023
Palmarès des architectures A Vivre CAUE92 primé
2021
ARCHDAILY Building of the year nominé
|
|
| a 4 | 2020 | Individual home | GLASS WALL | Saint-Leu-La-Forêt | 20 m² |
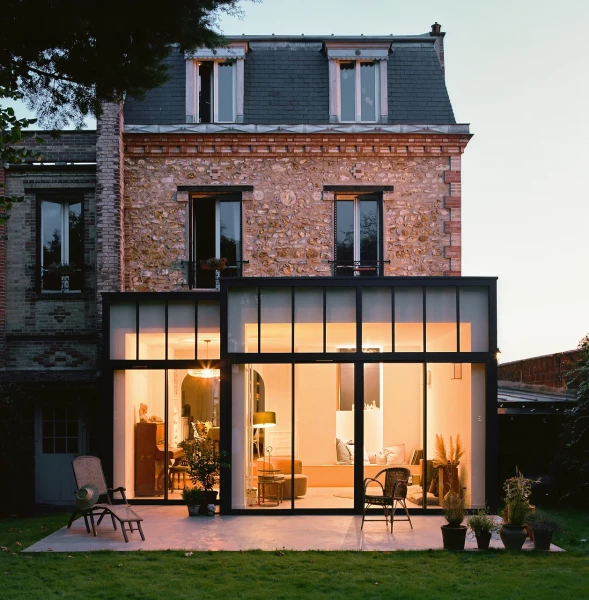
|








DescriptionAs the owner of a Meulière house from the early 20th century, Cécile wants to renovate her industrial-style conservatory, to which she is very attached, but its dilapidated condition requires renovation work. The architect's mission was to find a layout solution to preserve the romantic spirit of the house while providing a more generous living space and better connection with the garden. To achieve this, we developed an extension open to nature using large glass facades, resembling glass curtains playing with the boundary between interior and exterior. These full-height glass facades echo the industrial language of the old glass roof with its vertical mullions. To respect the proportions of the existing house while offering a sense of space and light, we played with volumes and levels. The transitions between spaces are treated in wood, such as the bench between the dining room and the living room, and the glass partition between the entrance and the kitchen. The walls of the extension were made of insulated bricks 30cm thick, which allowed for a reduction in material for better energy efficiency. The bricks replaced the blocks and the interior cladding.
Programme
Individual home
Location
Saint-Leu-La-Forêt
Environment
-
Area
20 m²
Year
2020
Operation
Extension
Procedure
complete mission
|
|
| a 5 | 2018 | Individual home | Inhabited pontoon | Neuilly Plaisance | 20 m² |
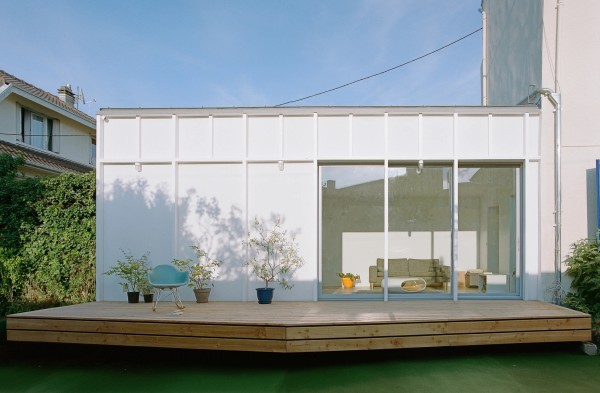
|






DescriptionThis young couple with two children has just moved into a house from the 1960s in Neuilly Plaisance, in the Parisian region. The clients want to enlarge the space on the ground floor where they feel cramped by integrating all the living areas such as the living room, dining room, kitchen, and a restroom. The challenge for the architect was to create a more generous volume while staying within the extension of the gable imposed by the local urban planning regulations. The project is treated like an inhabited pontoon, in line with the existing ground floor. This pontoon consists of a covered part in line with the facade and an outdoor part projecting over the natural terrain. This composition allows for the extension of the living room space onto the terrace during fine weather via a large sliding glass door.
Programme
Individual home
Location
Neuilly Plaisance
Environment
Matériaux bio-sourcés
Area
20 m²
Year
2018
Operation
house extension
Procedure
Complete mission
A Publications
2018
extension d'une maison individuelle à Neuilly Plaisance CAU93
2020
NEUI House extension - Benoit Rotteleur Architect Archdaily
|
|
| a 13 | 2022 | School | HERITAGE | Montrouge | 100 m² |
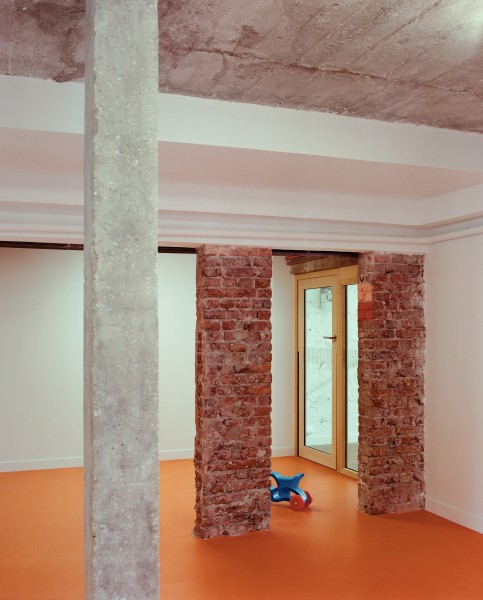
|





DescriptionFor this renovation project, we decided to reveal the place, its history, and to integrate the new uses with this heritage. The primary structure of the building was exposed, and the utilities left unconcealed to contribute to the new expressiveness of the space. The new floor made of plant fiber adopts the color codes of the bricks. Wooden partitions are inserted between the concrete walls to define the spaces. The project does not seek to conceal but rather to make visible all the elements that help preserve this heritage while meeting the needs of the association.
Programme
School
Location
Montrouge
Environment
Réhabilitation patrimoniale
Area
100 m²
Year
2022
Operation
nursery
Procedure
Complete mission
A photographerAntoine Seguin B Missionconception, maîtrise d'oeuvre, direction de chantier, OPC C Opérationarchitecture, fluides, design |
|
| a 17 | 2020 | School | TROIS MAISONS | Prangins | 788 m² |
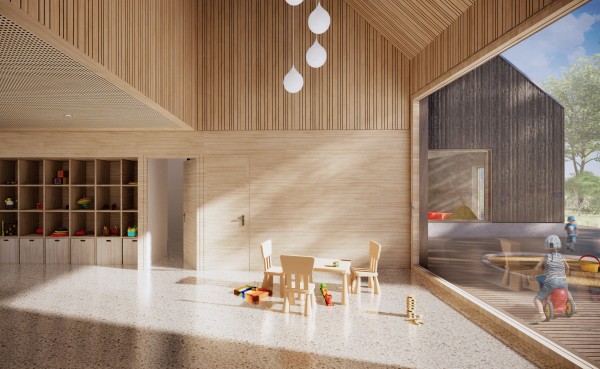
|



Programme
School
Location
Prangins
Environment
Matériaux bio-sourcé
Area
788 m²
Year
2020
Operation
Crèche et restaurant scolaire
Procedure
Concours
|
|
| a 78 | 2021 | Individual home | the house without corners | Les Sables d'Olonne | 110 m² |
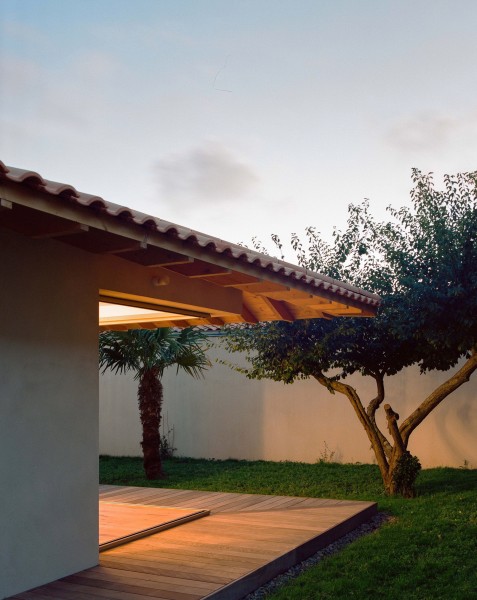
|








DescriptionLocated in the neighborhood of La Chaume, between the wild coast and the marina, this house is nestled in the center of the plot. To offer a privileged connection with the garden and take advantage of the multiple orientations, the house opens up on all four corners. Inside, a free space in the shape of a star connects the four orientations. Between these two diagonals, four volumes are placed, grouping together all the functions of the house. The perfectly symmetrical volumes distort the free space, creating perspectives, contractions, and openings. This dance of volumes brings great flexibility and diversity of use. The house is designed for thermal comfort throughout the year; the roof overhang is sized to allow sunlight in during the winter months and to block the rays during the summer to avoid overheating.
Programme
Individual home
Location
Les Sables d'Olonne
Environment
-
Area
110 m²
Year
2021
Operation
Single house construction
Procedure
Complete construction
A PhotographerAntoine Seguin B PartnerBonaparte mobilier C Distinctions
2023
APERCU 85, CAUE VENDEE lauréat
2022
Prix archinovo, prix de la nouvelle maison d'architecte en France nominé
2022
Grand prix architecture de la tuile terre cuite, architendance lauréat
2021
Architectures A vivre, Prix des maisons Architecture A vivre catégorie rénovation nominé
|
|
| a 26 | 2021 | Individual home | MAISON ECORCE | Malakoff | 90 m² |





DescriptionConstruction of a vertically oriented house. The living space, clad entirely in cork, is set back from the street by a concrete portico on the ground floor.
Programme
Individual home
Location
Malakoff
Environment
Matériaux bio sourcé
Area
90 m²
Year
2021
Operation
new house
Procedure
complete mission
A PhotographerAntoine Seguin |
||
| z 14 | 2021 | School | Gourdault | Paris XIII | 200 m² | |||
| z 15 | 2021 | School | Marcadet | Paris XVIII | 150 m² | |||
| z 16 | 2021 | School | Panoyaux | Paris XX | 150 m² | |||
| z 6 | 2020 | Shared Housing | Habiter le Perche | Souancé-en-Perche | 600 m² | |||
| z 7 | 2019 | Collective housing | Bonnet Blanc, blanc bonnet | Lausanne, Suisse | 3665 m² | |||
| z 8 | 2019 | Grouped housing | Deux maisons | Jouy en Josas | 550 m² | |||
| z 9 | 2018 | Shared Housing | Habiter un château | Avallon | 1200 m² | |||
| z 10 | 2017 | Shared Housing | Habitat du futur | Aix en provence | 300 m² | |||
| z 11 | 2016 | Collective housing | NOI | Noisy-le-sec | 4000 m² | |||
| z 12 | 2014 | Collective housing | NAG | St-Sulipce, Suisse | 800 m² | |||
| z 18 | 2019 | Medical | Cabinet médical | Paris XI | 50 m² | |||
| z 19 | 2018 | Industrial | Genco bâtiment | St Germain de la Grange | 350 m² | |||
| z 20 | 2018 | Office | Bureaux administration | Paris III | 90 m² | |||
| z 21 | 2018 | Industrial | Résilience | Monthey, Suisse | 7000 m² | |||
| z 22 | 2021 | Urban planning | Tisser la ville | Quimper | 100000 m² | |||
| z 23 | 2019 | Urban planning | La cité vivante | La louvière, Belgique | 50000 m² | |||
| z 24 | 2012 | Urban planning | L’hydrographie et la ville contemporaine | Bruxelles | 100000 m² | |||
| z 25 | 2022 | Individual home | MON | Montigny les Cormeilles | 130 m² | |||
| z 27 | 2021 | Individual home | YER | Yerres | 250 m² | |||
| z 28 | 2019 | Individual home | CROI | Croissy sur Seine | 20 m² | |||
| z 29 | 2020 | Individual home | CHA | Colombes | 150 m² | |||
| z 30 | 2019 | Individual home | ERM | Ermont Eaubonne | 20 m² | |||
| z 34 | 2018 | Individual home | PECQ | St Germain en Laye | 300 m² | |||
| z 35 | 2018 | Individual home | BIE | Bièvre | 30 m² | |||
| z 36 | 2017 | Individual home | COL | Colombes | 200 m² | |||
| z 38 | 2017 | Individual home | 1=1+1 | Caen | 100 m² | |||
| z 39 | 2017 | Individual home | FAI | Neuilly Plaisance | 250 m² | |||
| z 40 | 2017 | Individual home | CHOI | Choisy le Roi | 150 m² | |||
| z 41 | 2014 | Individual home | Habiter la mer | Noirmoutier | 90 m² | |||
| z 42 | 2019 | Individual apartment | SOL | Montrouge | 70 m² | |||
| z 43 | 2018 | Individual apartment | BOU | Paris XVIII | 40 m² | |||
| z 45 | 2018 | Individual apartment | Paris-Shangai | Paris XV | 100 m² | |||
| z 46 | 2017 | Individual apartment | XIV | Paris XVIII | 45 m² | |||
| z 47 | 2017 | Individual apartment | SUR | Suresnes | 60 m² | |||
| z | 2024 | Collective housing | PRESBYTERE | Saint Vincent sur Graon | 215m² |








